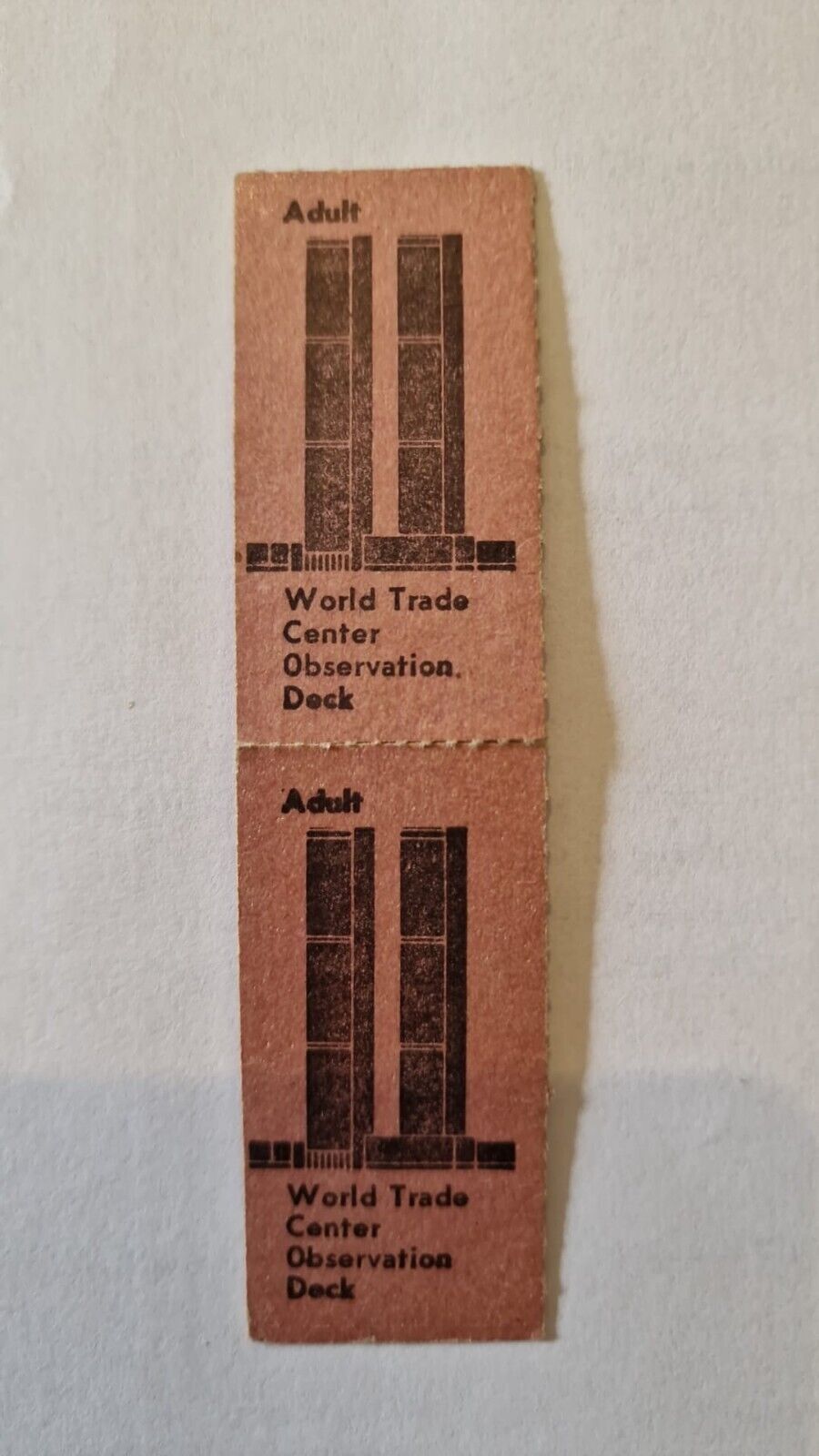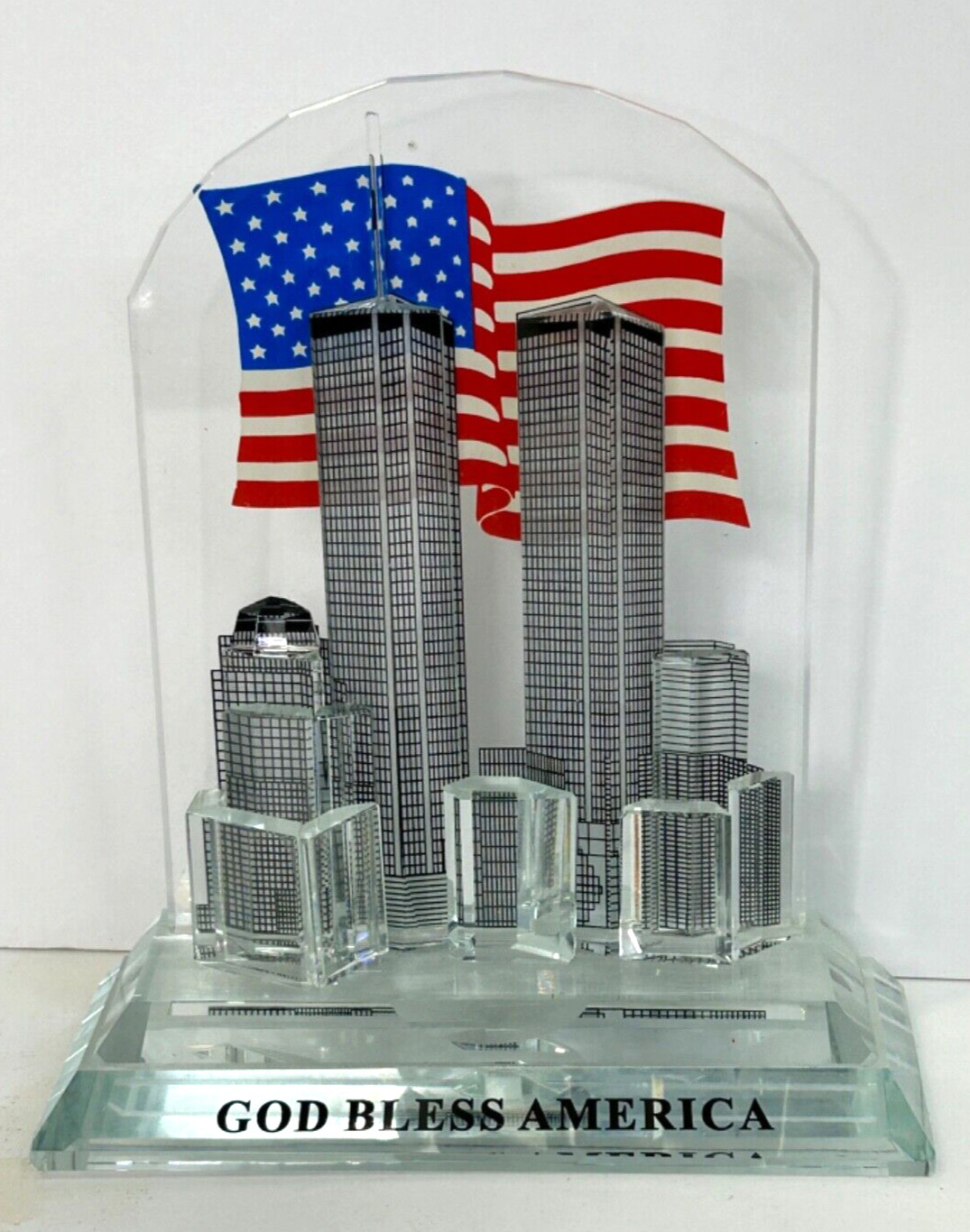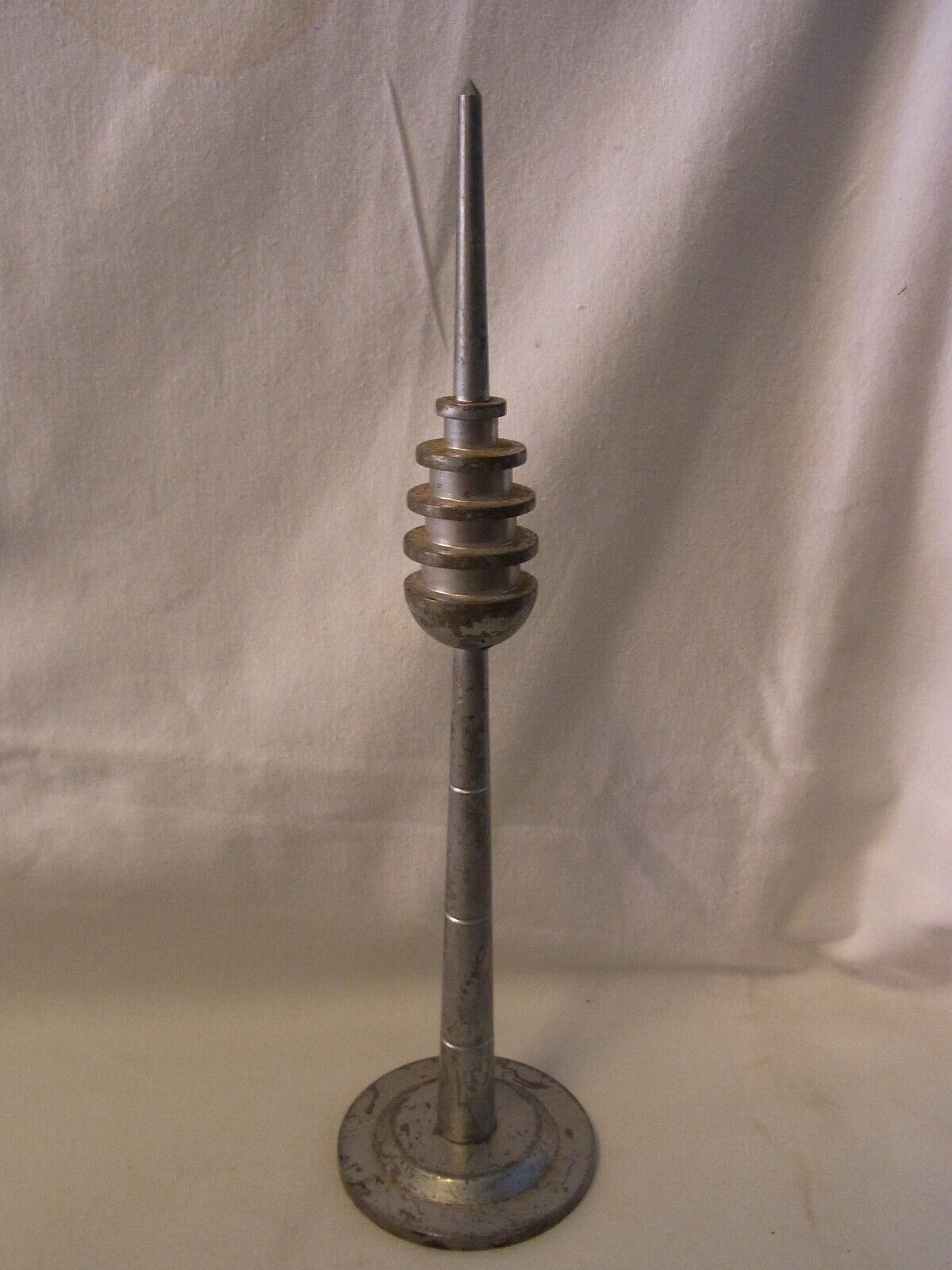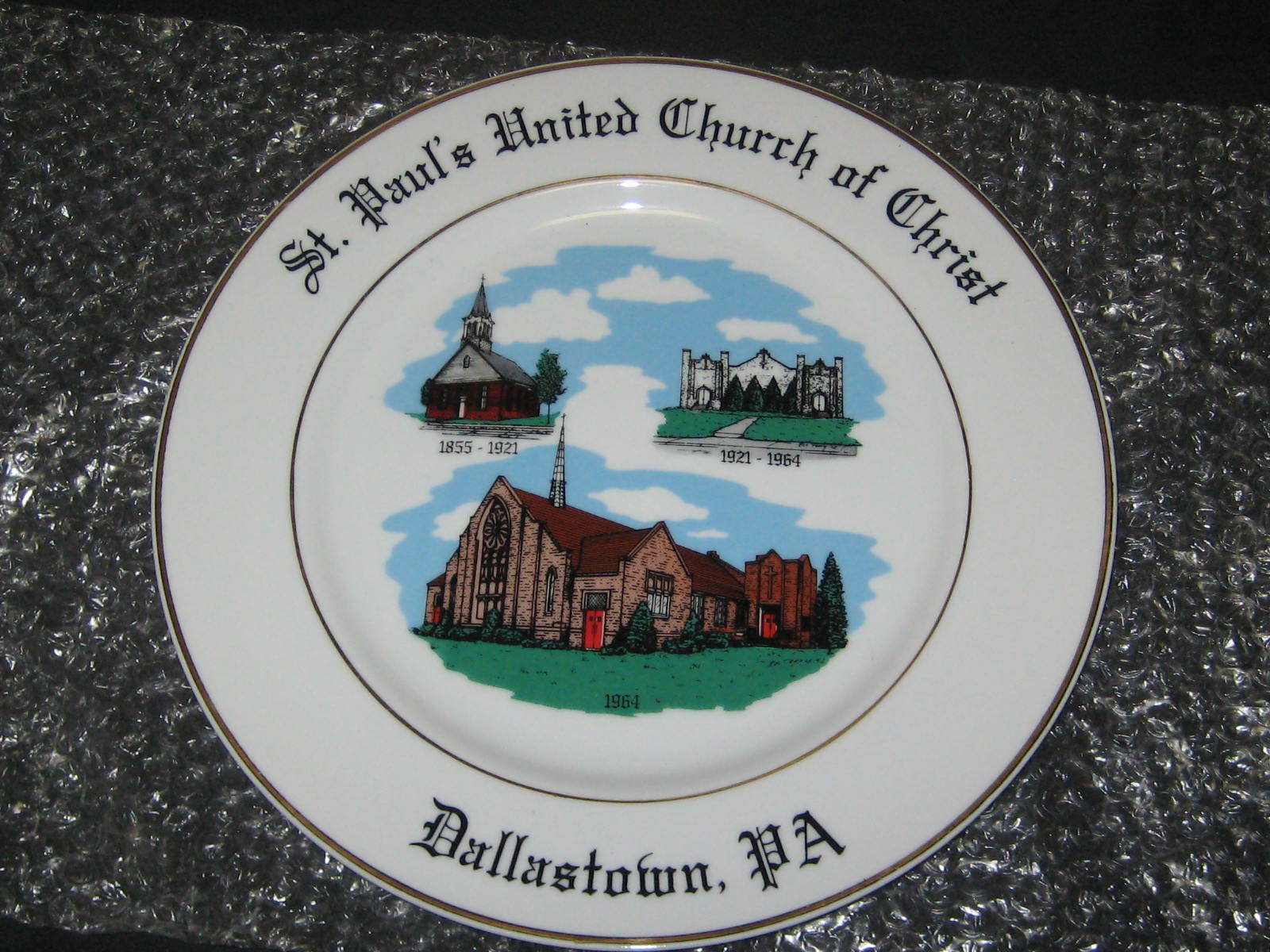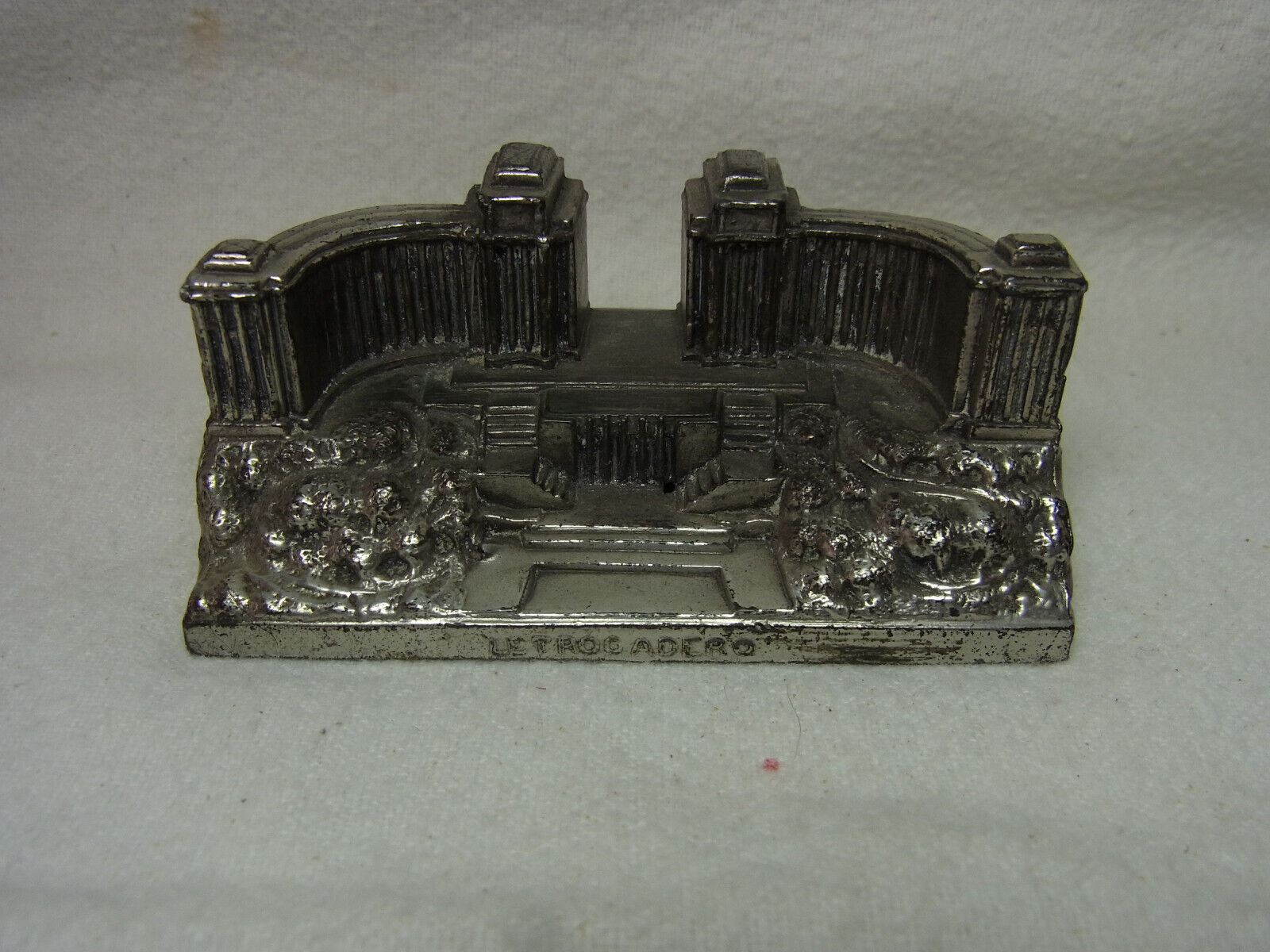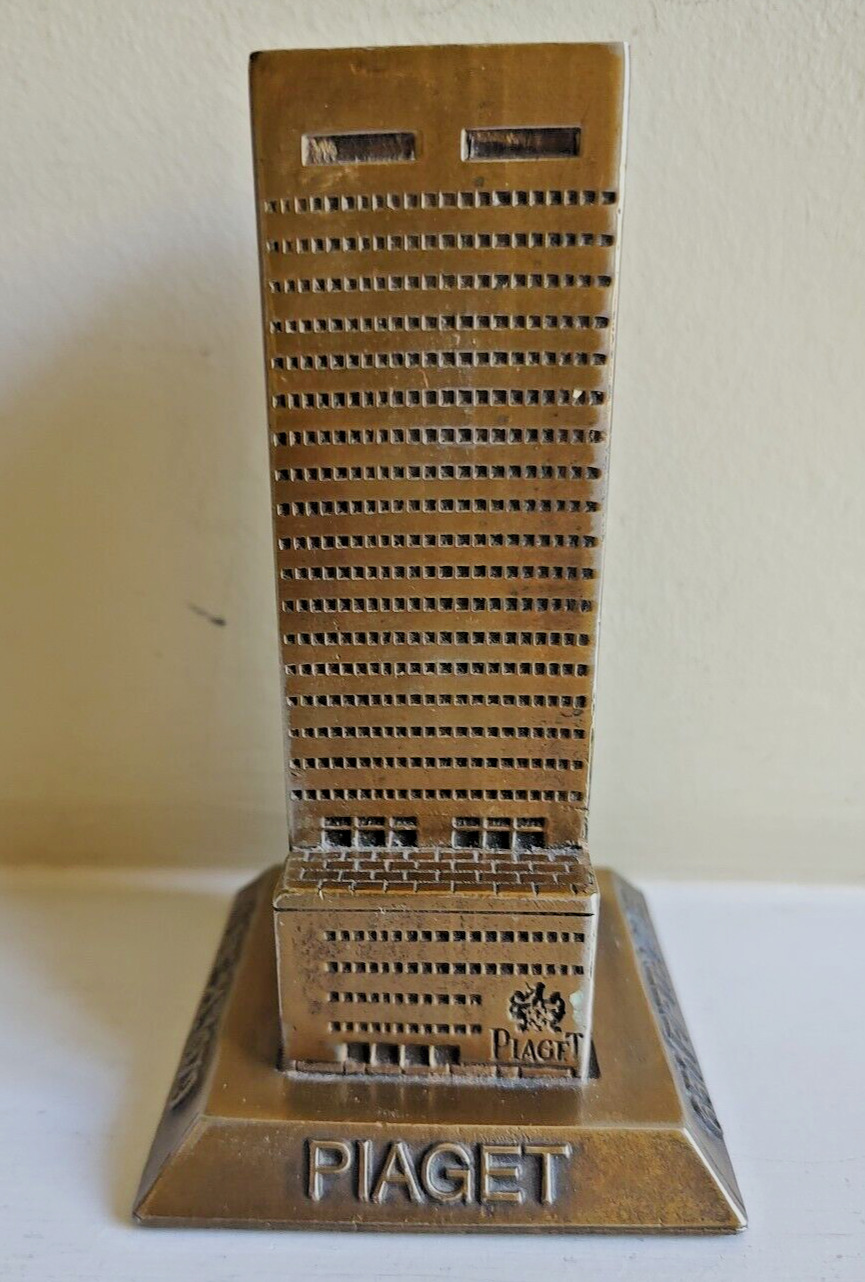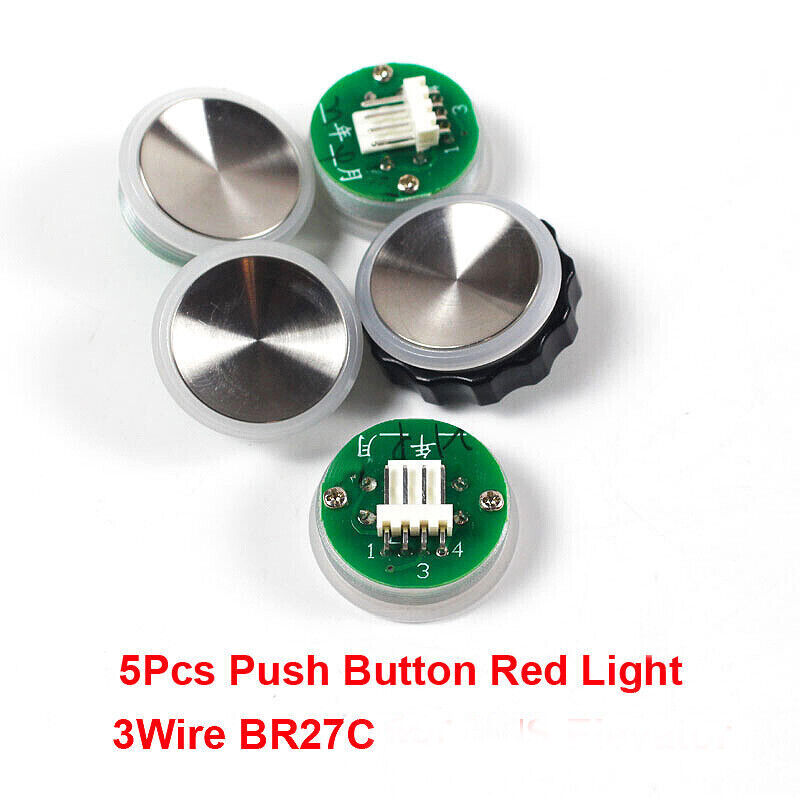-40%
1984 JCPenney Century III Mall Area Plans Construction Drawings Blueprints
$ 79.19
- Description
- Size Guide
Description
1984 JCPenney Century III Mall Area Plans Construction Drawings Blueprints- 3 Pages
s
These 3 pages of Upper Level, Lower Level & Annex(Former Auto Center) Area Plans are from 1984/85 when the auto center was removed and the store was remodeled. These pages show the layout of the store at a time when JCPenney still had electronics, camera and sporting goods departments in the stores.
Drawings are dated January & February 1984.
They had been folded and laying on a shelf for decades in a supply closet until the store closed in 2020.
These pages are very large and all 3 are different sizes and have some wear/tears/creases/yellowing.
Page 1 (Lower Level) is approximately 57" x 42"
Page 2 (Upper Level) is approximately 53" x 42"
Page 3 (Annex) is approximately 39" x 42"
Since the pages have already been folded they will ship that way also to reduce shipping costs.
Item will ship via USPS within 2 business days and will ship to the US only. Please ask any questions before purchasing.










